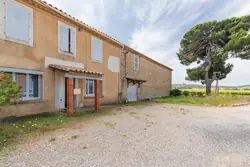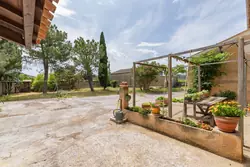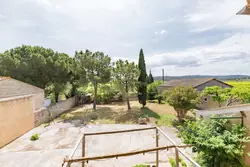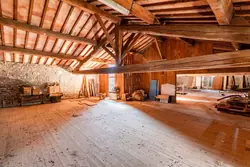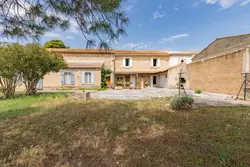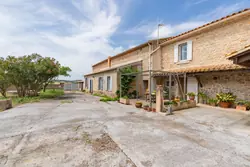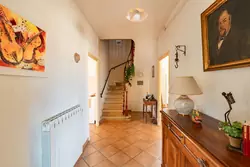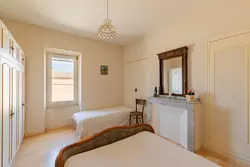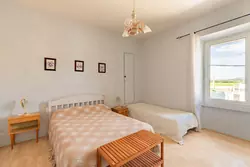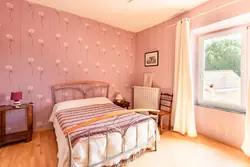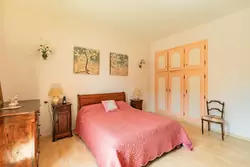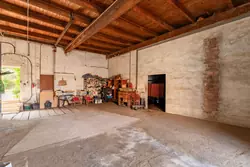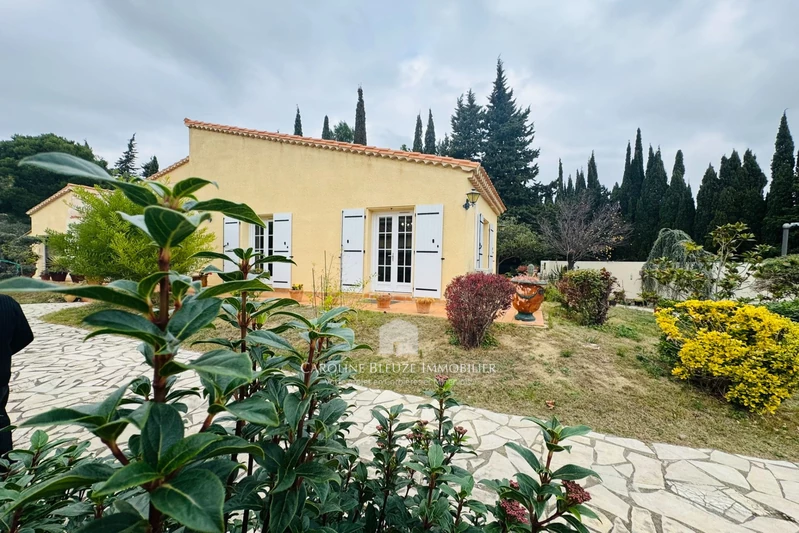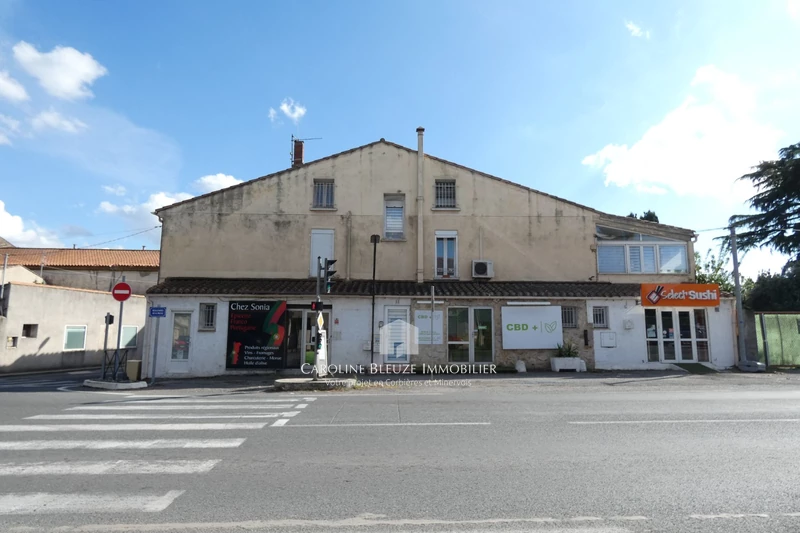
For sale stone house Lézignan-Corbières (11200) - ref. 888V520M - Mandat n°1353
For sale stone house in Lézignan-Corbières, Village
€ 340 000
- 487 m²
- 1 405 m²
- 4
- 2
Caroline Bleuze Immobilier is delighted to showcase this stunning stone house nestled in the heart of the Corbières region. Over 487 m² of covered space are available in this tranquil estate, just a few minutes' drive from the shops. This authentic, ready-to-move-in house offers generous spaces including two comfortable living rooms and four bedrooms. You'll also find multiple outbuildings including a vat cellar, a vast shed of over 96 m², two garages, and a separate apartment awaiting restoration. The heating is currently oil-fired, and modernization is required to modify the energy performance rating, which is now in E. This property features an impressive well located on a 1405 m² plot. The septic tank is operational. This rare gem, in a privileged environment, is the ideal place for a primary residence, a winery, or to realize a country lifestyle project. For any additional information, please do not hesitate to contact us at 0611561384 or send an email to contact@cbleuze-immobilier.com.
ref. 888V520M
Features
- Surface of the living : 35 m²
- Surface of the land : 1 405 m²
- Year of construction : avant 1949
- Exposition : Sud est
- View : open
- Hot water : electric
- Inner condition : Excellent
- External condition : good
- Couverture : tiles
- 4 bedroom
- 2 showers
- 2 WC
- 10 parkings
Amenities
- Calme absolu
- Cheminée
- Chambre de plain-pied
- double glazing
- Buanderie
Legal information
- 340 000 €
Fees paid by the owner, no current procedure, information on the risks to which this property is exposed is available on georisques.gouv.fr, click here to consulted our price list
Infos pratiques
Energy class E - Climate class E
Part details
| Rooms | Surface | Exposition | Level | Soil type | Description |
|---|---|---|---|---|---|
| Entree | 2 m² | ||||
| Hall d'entrée | 12 m² | ||||
| Salon | 19 m² | ||||
| Sejour | 16 m² | ||||
| Rangement ss escalier | 2 m² | ||||
| Cuisine | 14 m² | ||||
| Salle a manger | 21 m² | ||||
| Salle d'eau ext | 5 m² | ||||
| Wc ext | 4 m² | ||||
| Hangar | 97 m² | ||||
| Cabanon | 8 m² | ||||
| Cabanon 2 | 19 m² | ||||
| Piece 1 | 21 m² | ||||
| Piece 2 | 10 m² | ||||
| Piece 3 | 8 m² | ||||
| Piece4 | 7 m² | ||||
| Wc2 ext | 1 m² | ||||
| Garage | 69 m² | ||||
| Garage 2 | 68 m² | ||||
| Palier etage | 10 m² | ||||
| Chambre 1 | 18 m² | ||||
| Placard | 1 m² | ||||
| Chambre2 | 16 m² | ||||
| Placard | 1 m² | ||||
| Salle d'eau | 4 m² | ||||
| Chambre 3 | 16 m² | ||||
| Placard | 1 m² | ||||
| Placard5 | 1 m² | ||||
| Wc | 1 m² | ||||
| Chambre 4 | 15 m² | ||||
| Placard6 | 2 m² | ||||
| 0 m² |


