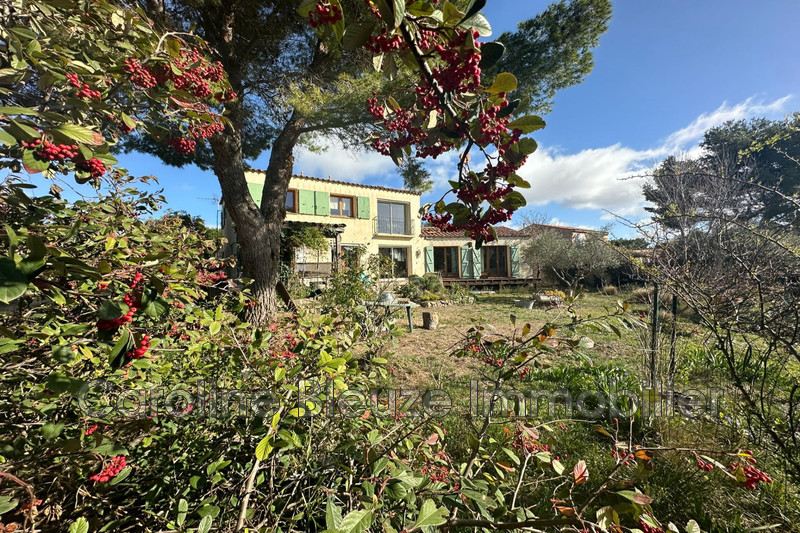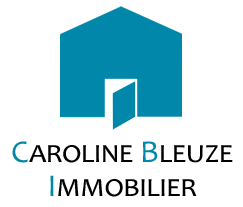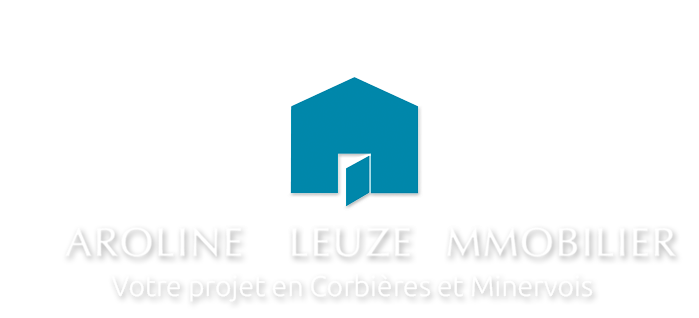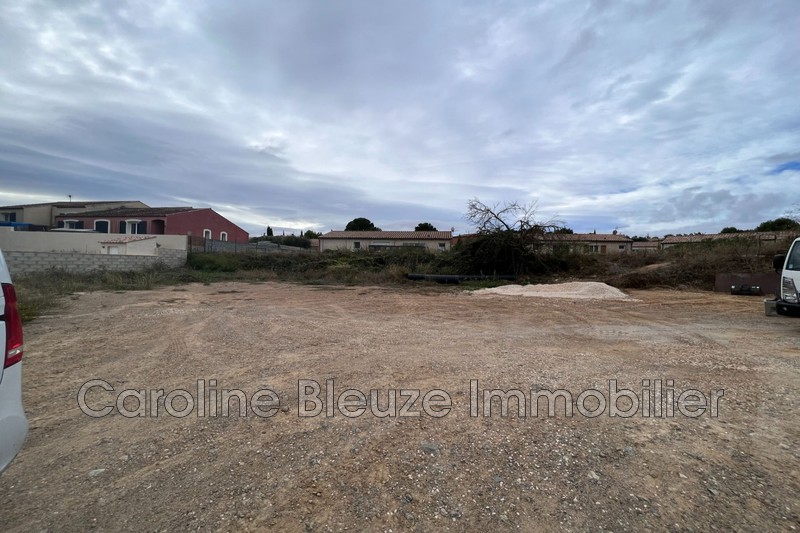
NOTRE AGENCE IMMOBILIÈRE À LÉZIGNAN-CORBIÈRES
Bienvenue sur le site de l’agence CAROLINE BLEUZE IMMOBILIER à Lézignan-Corbières
À vous qui êtes en quête de la maison idéale, ou qui la vendez.À vous qui souhaitez être conseillé, épaulé, pour votre nouveau nid douillet.
L’agence Caroline BLEUZE Immobilier est spécialisée dans l’immobilier du secteur Corbières et Minervois, dans un rayon de 15 km environ autour de Lezignan-Corbières.
Nous sommes à votre service pour estimer, louer ou vendre vos biens, mais aussi pour trouver la perle rare qui vous correspondra en tout point.
Contactez-nous, au 04 68 27 03 03 ou au 06 11 56 13 84.
Nous vous recevrons le week-end uniquement sur rendez-vous.
À très bientôt,
Caroline BLEUZE.
Trouvez le bien de vos rêves
CONTACTEZ-NOUS
![]() Caroline Bleuze Immobilier
Caroline Bleuze Immobilier
11 Cours de la république
11200 Lezignan Corbieres
Situer notre agence sur la carte







